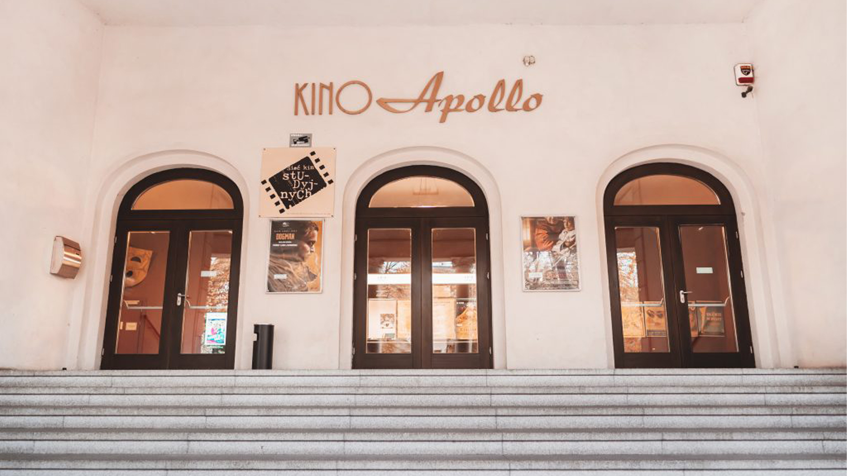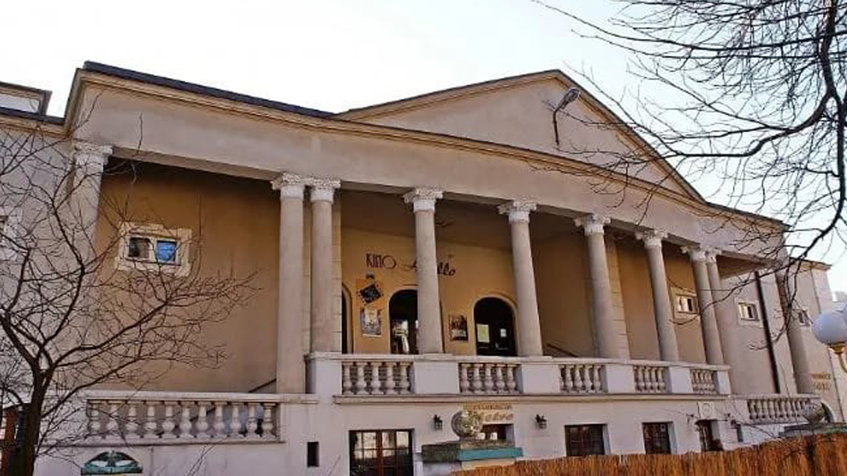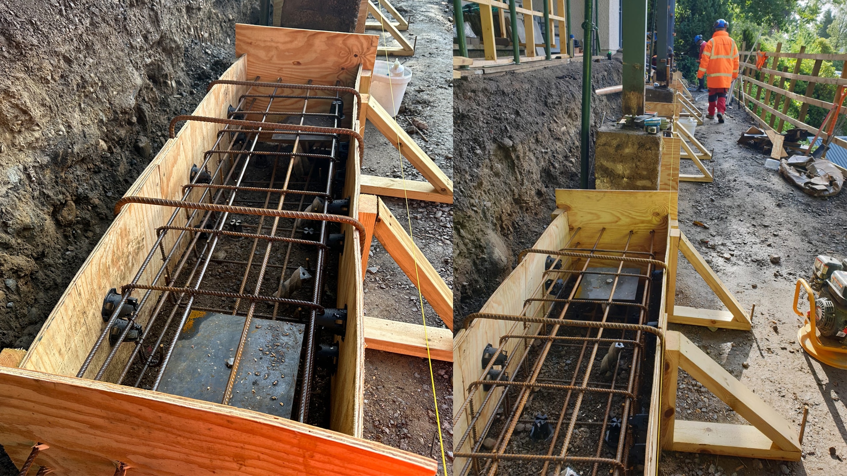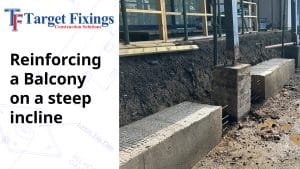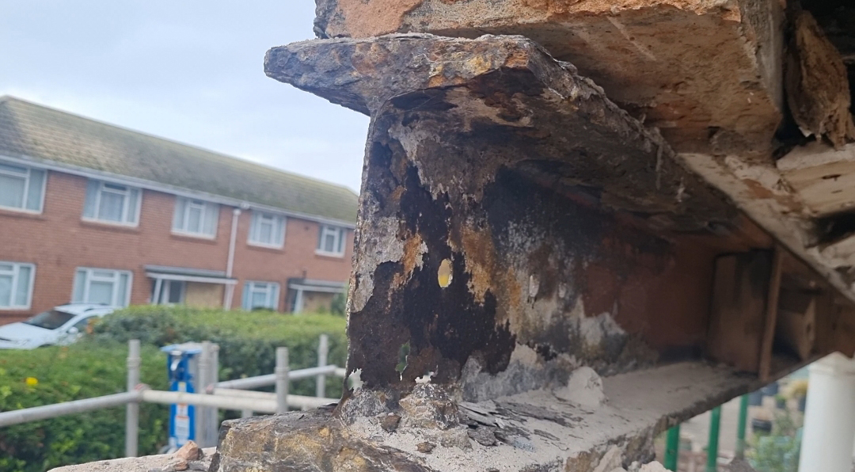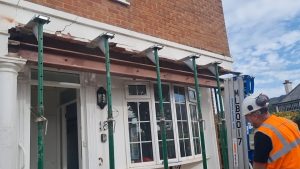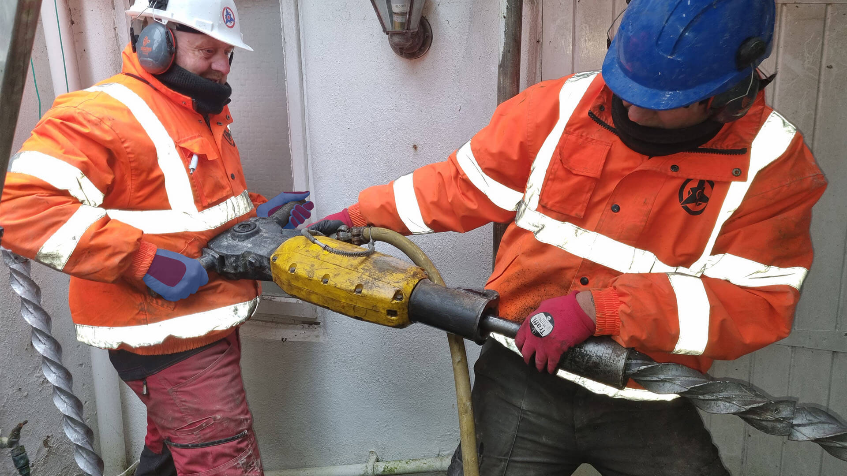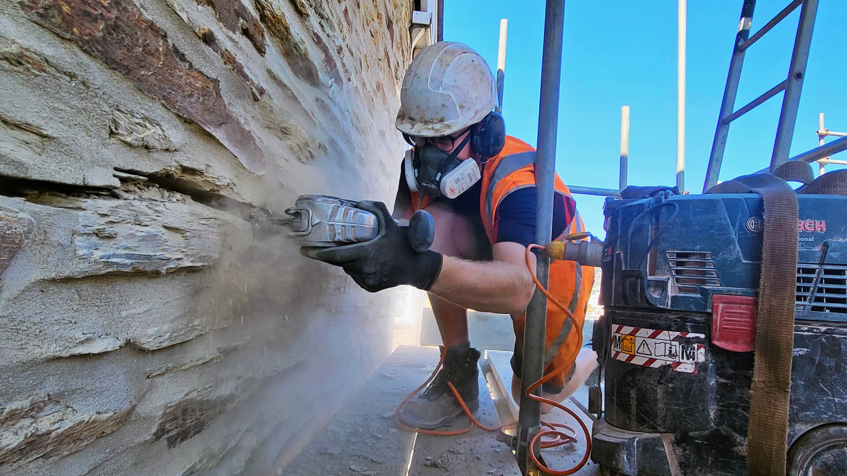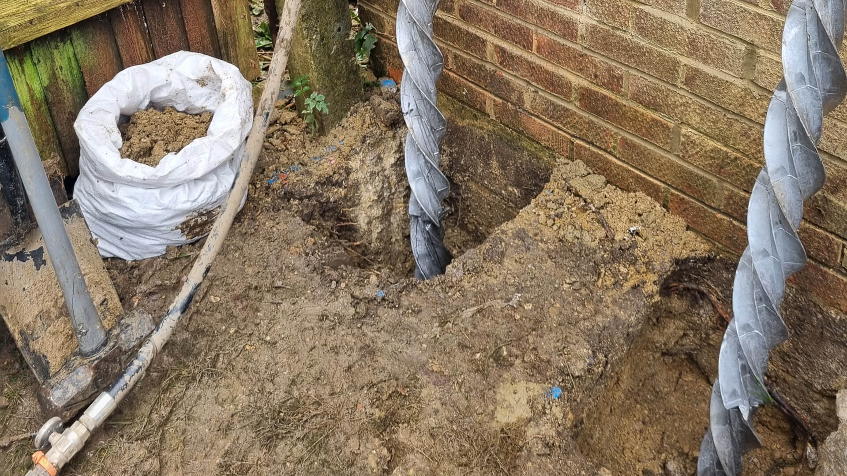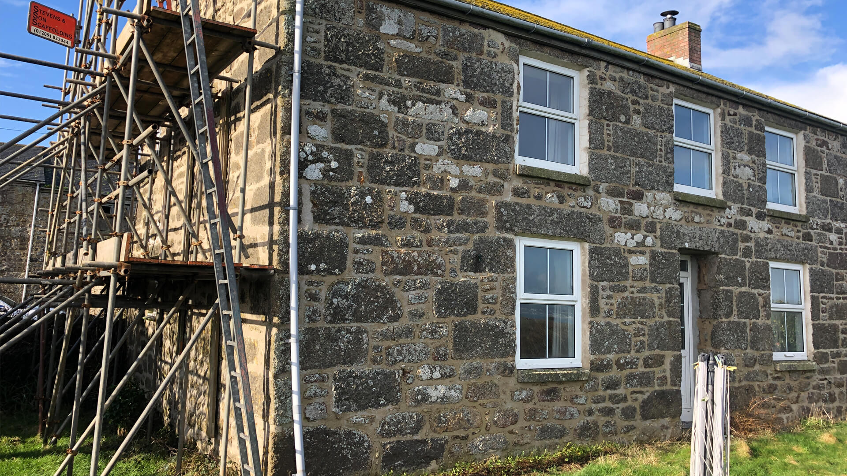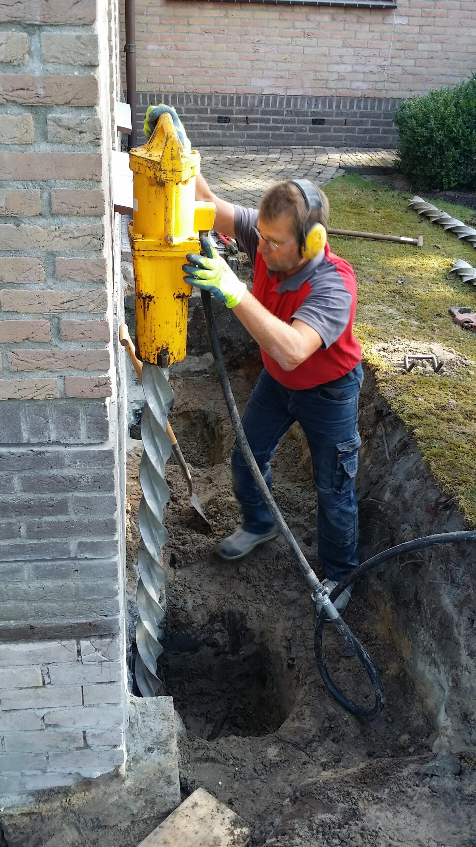De Oplossing
Historic Renovation
Working closely with the principal design team at APP PROJEKT, our specialists proposed a precision-engineered solution based on the high-tensile strength of our stainless steel helical bar system, Bar Flex. This approach falls under the category of Sustainable construction due to its minimal material usage and non-destructive application, preserving the maximum amount of original building fabric.
The primary goal was to structurally ‘stitch’ the separated sections of brickwork back together, transforming the cracked, discontinuous sections of wall into cohesive, monolithic units capable of spanning the compromised areas. We specified the use of our 6mm Bar Flex reinforcement, a product renowned for its high-grade austenitic stainless steel composition. The helical profile of the bar is crucial, as it locks securely into the surrounding substrate when fixed with a thixotropic, non-shrink cementitious grout Bond Flex, maximizing the load transfer capability.
This methodology eliminates the need for external support or the heavy application of new materials. Instead, it works from within, leveraging the existing structure’s compression strength while introducing the required tensile strength to counteract future movement. The resulting stabilisation is permanent, invisible, and entirely respectful of the building’s 179-year history. This decision not only ensured the enduring structural health of the landmark but also provided a cost-effective and low-impact alternative to traditional underpinning or full-wall replacement.
Installatie
The installation process was executed by our specialist Polish Masonry Contractor team, Target Structural Poland, which applied decades of expertise to minimise disruption to the active venue. The success of this installation hinged entirely on precision and attention to detail.
The team initiated the work by raking out the mortar beds to a specified depth along the chosen courses, typically 500mm beyond the extent of the visible cracking. Once the dust and debris were meticulously cleared, the pre-measured lengths of 6mm Bar Flex reinforcement were ready for installation. Nearly 100 metres of Bar Flex was deployed across the affected walls.
The core of the installation involved injecting a specialised thixotropic grout Bond Flex into the prepared channels. The Bar Flex rods were then carefully pressed into the grout, ensuring they were fully encapsulated and positioned within the center of the joint. The thixotropic nature of the grout ensures it flows into all voids while maintaining sufficient body to hold the helical bar firmly in place without running out.
Crucially, the entire procedure was contained within the mortar joints. Once the installation was complete and the grout had cured, the joint was re-pointed to match the existing brickwork, achieving a completely invisible structural repair. Precision, durability, and care were brought to every stage of this project, ensuring that the structural integrity of the Apollo Cinema was restored for future generations without leaving any visual trace of the intervention. This methodology not only ensured lasting structural integrity but also championed a sensitive approach to Historic Renovation, preserving the landmark’s aesthetic heritage.
Contact our Warsaw team for expert structural advice and solutions for your next heritage construction challenge!

